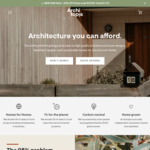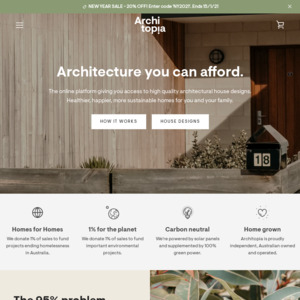The current offer is 20% off the Basic, Premium and Premium + packages using the code NY2021.
Architopia is an online platform that provides architectural house designs, specifically focusing on sustainable homes.
The basic package provides design drawings, sustainability features, basic plans, photos, 3D imagery and can be instantly downloaded. The premium packages include more detailed specifications and measurements etc..
This is a friend's company and I think it is well worth a look if you are thinking of building a house, especially with the current discount.


Are they building designers or Architects?